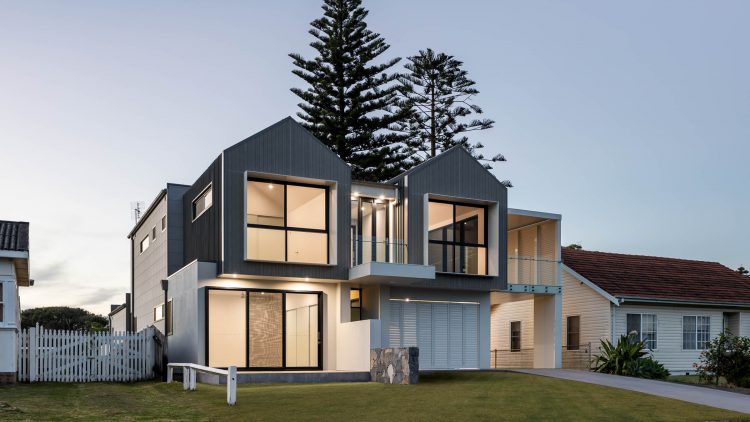Getting The Right Angle: Maximising Aussie Winter Sun In Your New Home
When you build a new home, you often think about sunny afternoons spent on your new deck. Or the sunlight streaming through your kitchen window and onto your impressive new kitchen bench. You don’t usually think about how your home will be enjoyed in winter.
But that doesn’t have to be the case.
If you’re building a new home, you might want to consider a passive solar home, for example. They use clever design choices that take advantage of the sun’s heat to reduce those dreaded heating costs.
As a local Illawarra and South Coast-based company used to the winters here, our team makes sure each build best utilises the sun’s natural warmth to create a comfortable interior environment.
Eager to learn more? Here are six ways to maximise the winter sun in your new home.
What is meant by passive solar?
Passive solar differs from solar energy. Solar panels store energy for use in your home; passive solar energy is more of a direct relationship between the sun’s heat and the warmth of your home, amplified by informed design.
Passive solar design refers to architecture that maximises ways your home benefits from the sun’s heat—especially important in the chillier months. This way, you spend less on energy to remain warm indoors during winter.
Your building site
Orientation refers to the direction your home will face. In Australia, north-facing windows maximise passive solar energy as a general rule. Living, dining and biophilic alfresco spaces are best placed on the north side of the build.
Of course, large trees or tall buildings may block solar access on the northern side, calling for a design that maximises passive solar while taking into account the site’s conditions. Natural light in winter is the overall goal.
Windows and bi-fold shutters
Windows are an important aspect of internal heating and cooling. And while you want north-facing windows to optimise winter sun, it’s just as important you’re able to try and reduce the full force of the sun’s heat in summer.
Clever additions such as bi-fold shutters over windows allow you to adjust the amount of sunlight entering—and heating—the home, dependent upon the season and conditions. Shading is integral to regulating passive solar.
Eaves and awnings
Understanding the journey of the sun is important when designing a home. The sun moves at different angles across different seasons. You need to be able to minimise and maximise the impact of the sun on your build.
Carefully angled shading ensures when the sun travels at a higher path in summer, the sun’s rays enter in a limited way, while alternately allowing sunlight to reach your new home’s interior easily during winter months.
Maximising warmth
Although windows and clever shading allow sunlight in, that heat needs to be retained well during winter. How successfully your home absorbs and slowly releases that solar heat becomes a priority in the cooler season.
Why are certain rooms cold in winter, and others warm? Materials used in the build are part of the answer. Thermal mass references how well a material captures heat, and when the temperature drops, releases it.
Design choices with an impact
With access to winter sun heavily reliant on the north-facing aspect of your build, it’s best to avoid placing elements that obstruct access to natural light here. Examples include the garage, balconies and dense landscaping.
While locating them on other sides is ideal, be aware features can be placed on the north side. Intelligent passive solar design is key. For example, the right veranda will minimise summer rays, and maximise winter sunlight.
Building a comfortable home
Our portfolio of stunning Illawarra and South Coast projects means we know local weather, and how best to combat the extremes through clever builds. Talk to us to make your new home a glorious reality.

