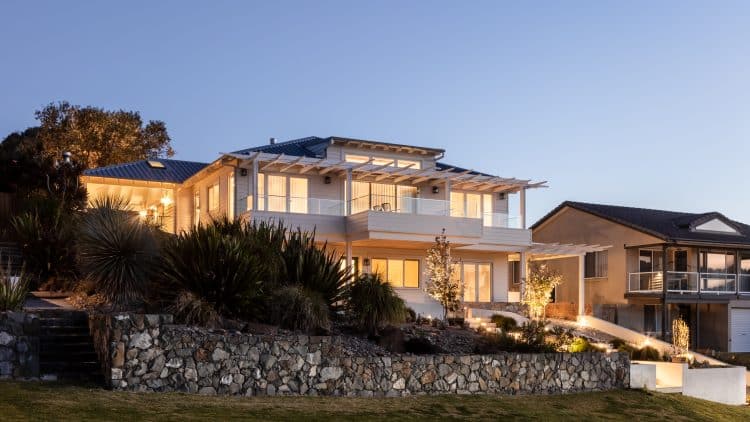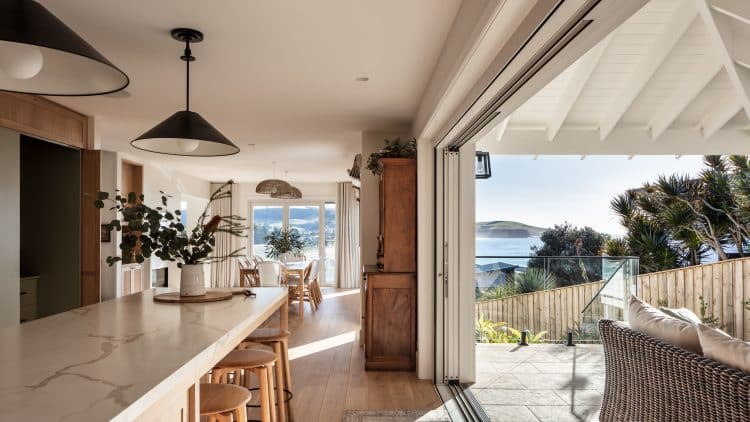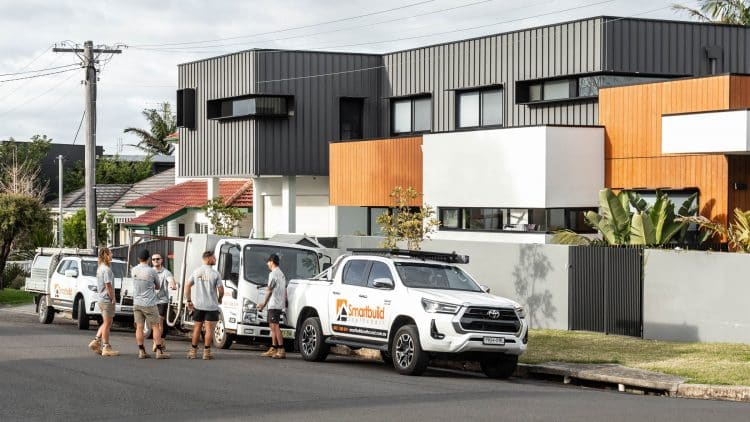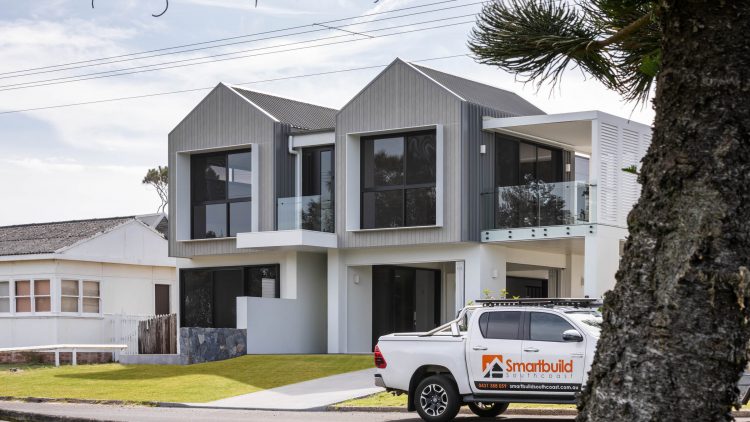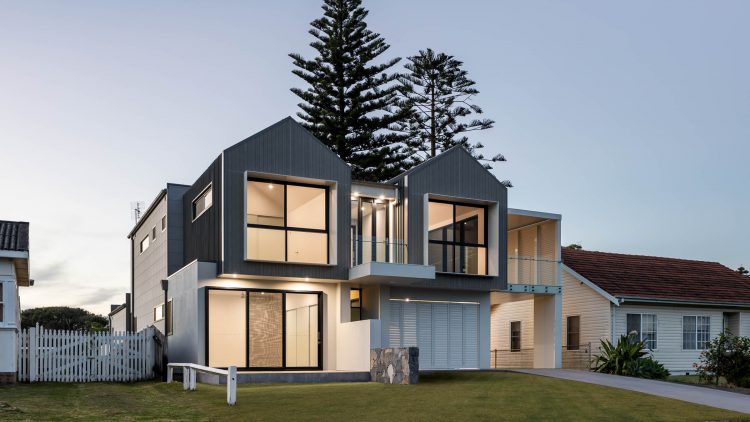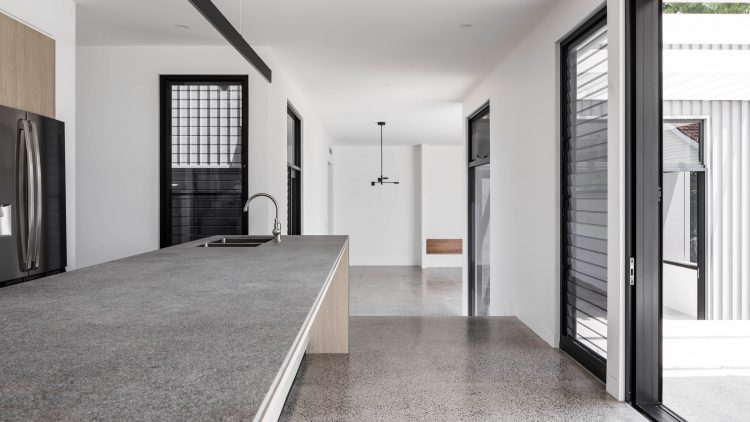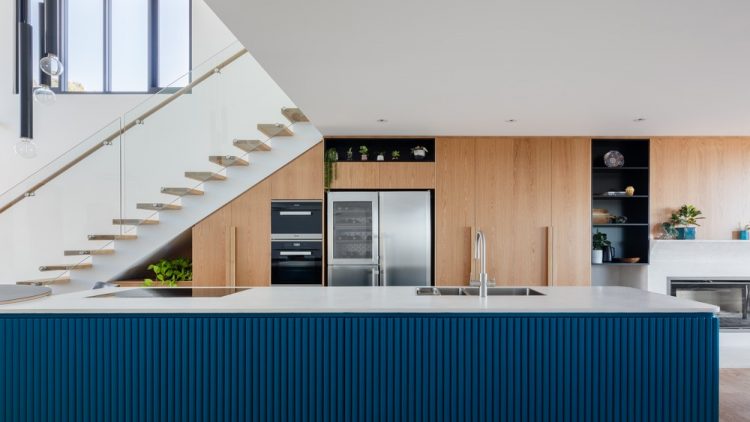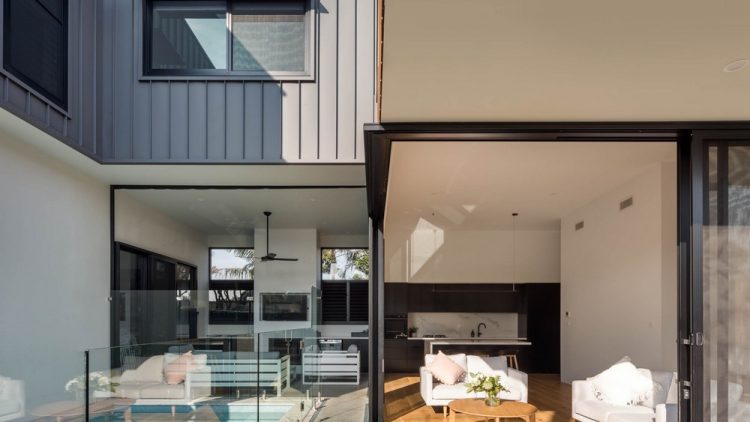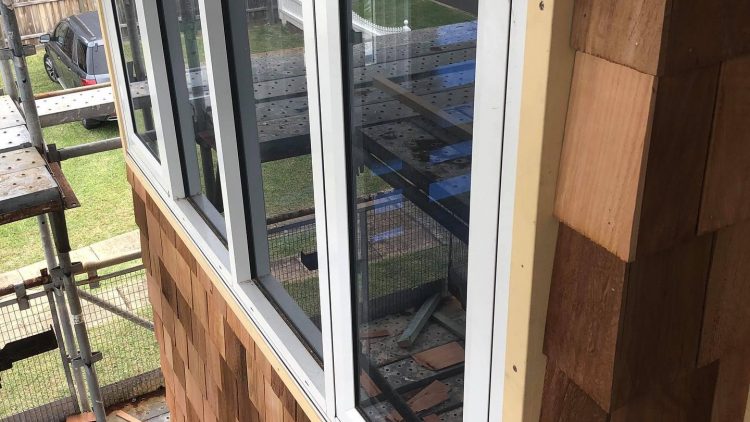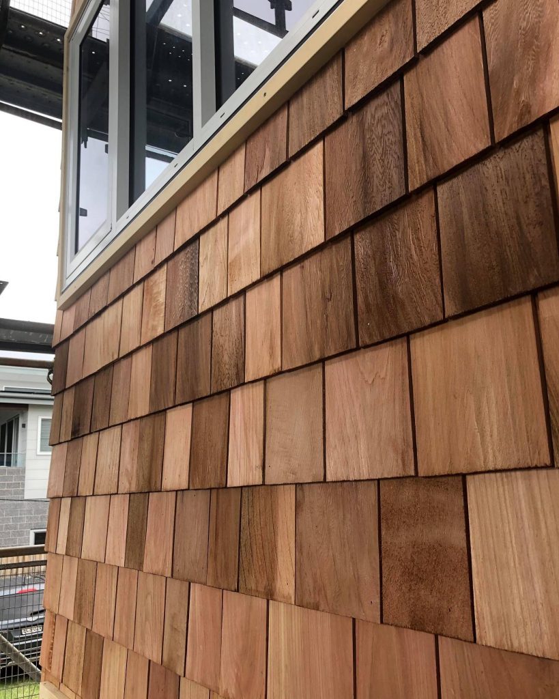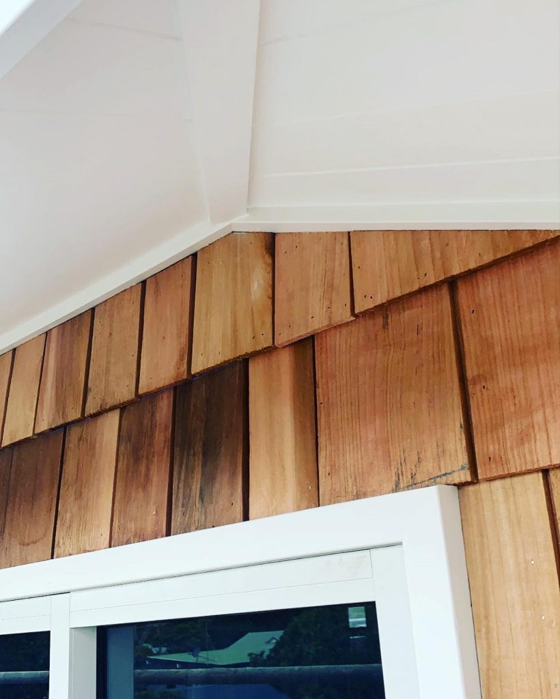If you’ve been flicking through home design magazines of late, you may have noticed a big shift towards coastal and Hamptons-style homes. Both design trends have become increasingly popular in Australian home design, especially in coastal regions such as the Illawarra.
Although both design styles are inspired by the coastal lifestyle, there are subtle nuances between the two that speak to different tastes. Hamptons style marries elegance and luxury with understated nods towards the seaside theme, whereas coastal style is raw and bohemian, bringing elements of the outdoors in.
Read on to discover which style would suit you best.
The coastal trend: rustic chic that brings the outside in
Strolling barefoot from the sand and straight into your dream house… This is the relaxed vibe that coastal style brings to your home. This design trend is very popular along the South Coast and Illawarra region, where laidback living is fully embraced.
A feeling of lightness and airiness is key to the coastal look, with a flowing layout used as a way to bring the outdoors in. Those who enjoy colour may prefer this style over the muted tones of the Hamptons. Look to the outside landscape for your colour palette – take your lead from the sea with a variety of blue hues and seafoam greens or add gold and yellow accents as a nod to sun-kissed sands.
Native elements and reclaimed timber all work beautifully for the coastal look. When selecting fabrics and rugs, lean towards more natural textures such as raffia and linen, which will complement the raw wood and outdoorsy elements.
The Hamptons trend: luxe living inspired by the coastal living
A two-hour drive from Manhattan, the upscale seaside enclave of the Hamptons is the birthplace of this timeless design trend.
Marrying the seaside vibe with a dash of luxury, Hamptons style offers a much more polished finish than coastal style. A blank canvas of tasteful neutrals and lots of white space sets the scene, with accents of blue, steel grey or taupe used sparingly. Think glossy rather than rustic: polished floors and dark timber paired with crisp shaker-style cabinetry. Perhaps most iconic of the Hamptons style is exterior weatherboard cladding, which gives a subtle and tasteful nod to its coastal origins.
The finishing touches bring this sophisticated look together. Luxe cashmere throws, paisley silks, botanical artwork and fresh flowers are all typically ‘Hamptons’.
Below, we’ve delved into the powerful design differences between these two styles by the five main elements:
- Colour palette
- Textures
- Patterns
- Space
- Flora
Colour palette
If you lean towards cooler tones when it comes to your interior design, then the Hamptons style may be more to your liking. Think crisp and clean walls in eggshell white, and accents like sculptures, vases, throws and cushions in steel grey, rich navy, cool stone or earthy taupe. The Hamptons colour palette is designed to evoke sophistication, serenity and luxury. You won’t find rainbow-bright colours in a Hamptons home, so leave your ruby reds, sunbeam yellow and bold magentas outside.
As for a coastal home, the colour palette skews to the warmer side of things. While still achieving a clean and neutral look, you’re more likely to find base colours like off white, sand, beige and tan which give your space a warmer, inviting feel. Good news for colour enthusiasts: a coastal home welcomes colours. Take inspiration from your own backyard or the beach. Unfurl a rug with flourishes of turquoise and aqua in your living room, add a statement lamp in seafoam green to your bedside table, or choose a linen duvet in a limoncello yellow.
These colour accents are what differentiates between the coastal and Hamptons-style home, both which could be similar with their neutral bases.
Textures
The Hamptons style evokes a sense of refined elegance, reminiscent of the area’s luxurious summer retreats. To create a truly dimensional Hamptons look, incorporate a variety of textures. Layer a jute rug over polished floors, add plush cushions to your sofa, and consider darker woods like rosewood or walnut for furniture pieces.
Using raw and natural materials to add texture in a coastal-style home is a huge differentiating factor between these two styles. This décor style references living close by the ocean, therefore it’s a great idea to embrace raw and natural textures and materials when designing and decorating your home.
Similar to a coastal landscape, in a coastal home you can find light, rough wood for a dining table, chairs or bookshelves, stacked stones for feature walls, or twisting driftwood. Add softer elements like loosely knitted throws, wicker furniture and raw linen to elevate your design.
Patterns
As both Hamptons and coastal homes tend to err on the side of minimalism when it comes to décor, incorporating patterns is an easy way to add an extra layer to your look. For a Hamptons-style home, you are usually limited to high-end patterns like brocade, paisley or geometric prints – often in a gorgeous navy hue. Adding pattern through a statement rug, table runners or cushions is a simple way to achieve this design element.
Patterns can work to emphasise the nautical element of the coastal-style home – but make sure you don’t overdo it! Used sparingly, striped patterns, coral prints and rope details can tie the entire theme together without going so far as to become kitsch. Adding artwork to blank walls can be an ideal way to work patterns into your décor, or if you prefer to go even more subtle you could opt for patterned linen napkins, crockery or photo frames.
Space
As both Hamptons and coastal-style homes are designed with beach living in mind, it comes as no surprise that both layouts are designed to be open, flowing and flooded with natural light. A space should flow seamlessly into another; there are no poky corridors or labyrinthine twists and turns.
Invite the outside world in with large glass sliding doors that open up onto the patio where an alfresco dining area awaits. Inside, expansive windows can capture the light from gentle morning rays to sunset’s golden hour. Skylights are a great way to brighten up rooms or hallways that don’t have access to a window.
There are a couple of key differences between a Hamptons home and a coastal-style home when it comes to space. A Hamptons home favours high, tapered ceilings that add an undeniable flare of luxury to the space. In addition to this, expansive picture windows to show off the views give the effect of larger rooms. As for a coastal-style home, open-plan layouts like an open-plan kitchen, dining and living area give the space a harmonious flow effect.
Flora
Adding greenery or flowers not only breathes life into any indoor space, but it has the unexpected benefit of aiding our physical and mental wellbeing (a large reason why biophilic design is one of the leading interior design trends for 2024!). Happily, incorporating flora and greenery is a fundamental part of both Hamptons and coastal-style homes.
To emphasise the luxurious sophistication of a Hamptons home, consider adding white roses or lilies to vases throughout the space. Outside, dark green leaves and hedging bushes will achieve that luxury, freshly landscaped vibe you’d find in any New Yorker’s Hamptons home.
For a coastal-style home, you can afford to be a little more relaxed with hardy succulents, spiky snake plants and aloe vera. If you don’t consider yourself a green thumb have no fear – these are all considered easy-care plants. As for inside, native plants are your friend. To a ceramic vase, alternate between a bold, native waratah, leafy eucalyptus, acacias or kangaroo paws for splashes of colour.
Enjoy the best of both worlds
Creating your own home is about ensuring everything is to your taste, so why not tear up the rule book and cherry-pick aspects of both styles that you like? This Werri Beach home seamlessly integrates the two themes for the ultimate in relaxed coastal elegance. Looking to create a design that blends perfectly with the coastal lifestyle? Get in touch with the expert team at Smartbuild South Coast today and let’s chat about your dream home.

